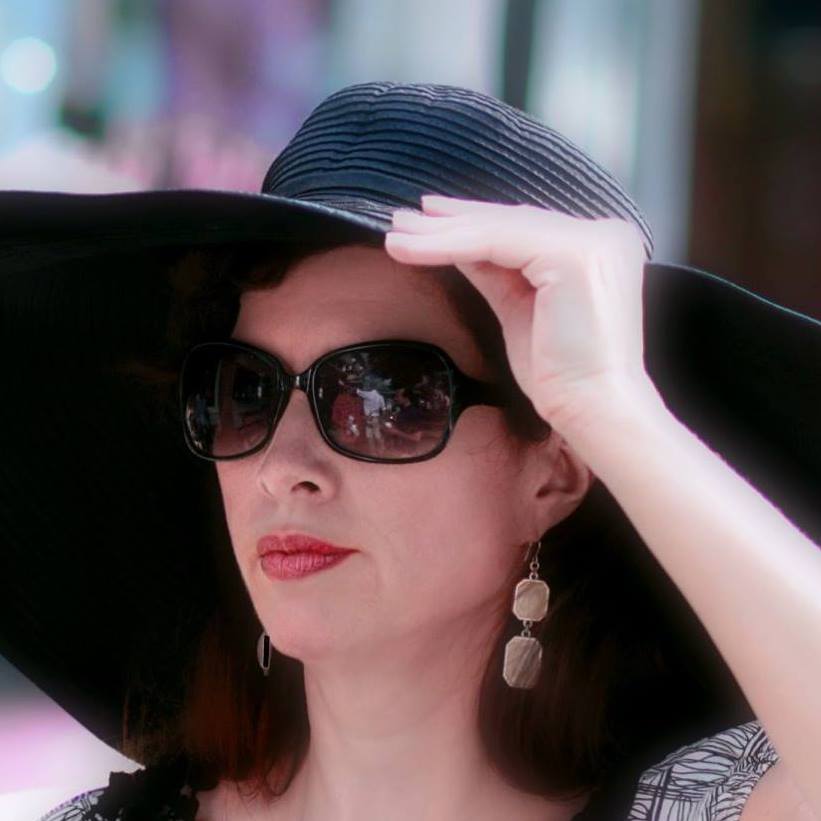 |
||
I’m not a huge fan of mid-century modern architecture. It’s always seemed a little kitschy and plain to me. The traditionally-designed Adolphus, the Magnolia, the Kirby, those buildings have style and class to spare. But I’ve gotta say, mid-century modern is growing on me. It’s still not my favorite, but I’m starting to appreciate the clean lines and blocks of color. It’s something. It’s the Jetson’s vision of the future made real (only without the jet-packs, air-cars, or robots, unfortunately).
The Statler Hilton (aka, Dallas Grand) is the quintessential mid-century modern building, with its blue glass paneled facade and Sinatra lounges. Last week, I toured the building with Karl Zavitkovsky, Director of Economic Development for the city, and the style grew on me a little more.
As you’ll see in the pictures, the building needs some love. But it has great bones and lots of cool mid-century flourishes. I don’t know the structural integrity of the building, what it’d cost to do asbestos abatement, HVAC expenses, etc. But aesthetically, the Statler’s no worse off than the Merc or Atmos buildings. And the view is amazing.
I’ve heard again and again from developers that the eight foot ceilings are the killers — they’re just too low for today’s marketplace. But the configuration of the rooms, combined with the wall of windows, make the ceilings seem higher than eight feet, and the rooms don’t feel small or cramped at all.
Imagine Main Street Garden is done, the UNT Law School has moved into the municipal courts building, and the modern streetcar is up and running on Commerce (with its mate on Elm). The Statler could be one of the coolest addresses in Downtown.
(And I didn’t wear the cool headgear throughout the tour — only in the stairwells and basement where it was dusty and/or smelly.)
